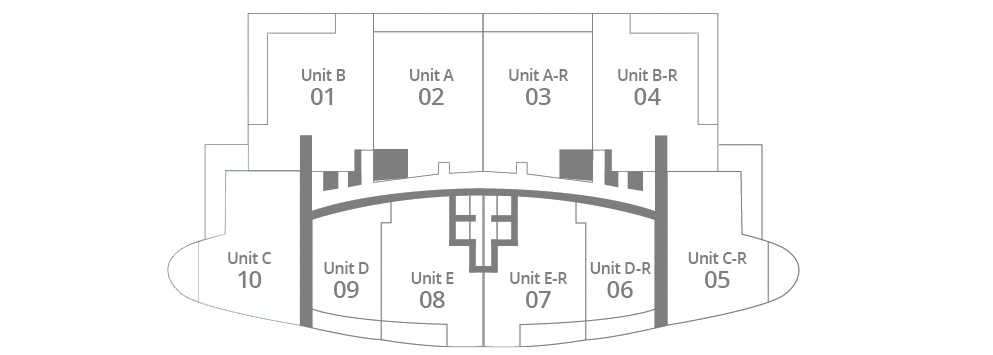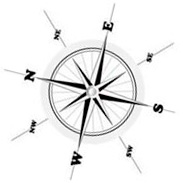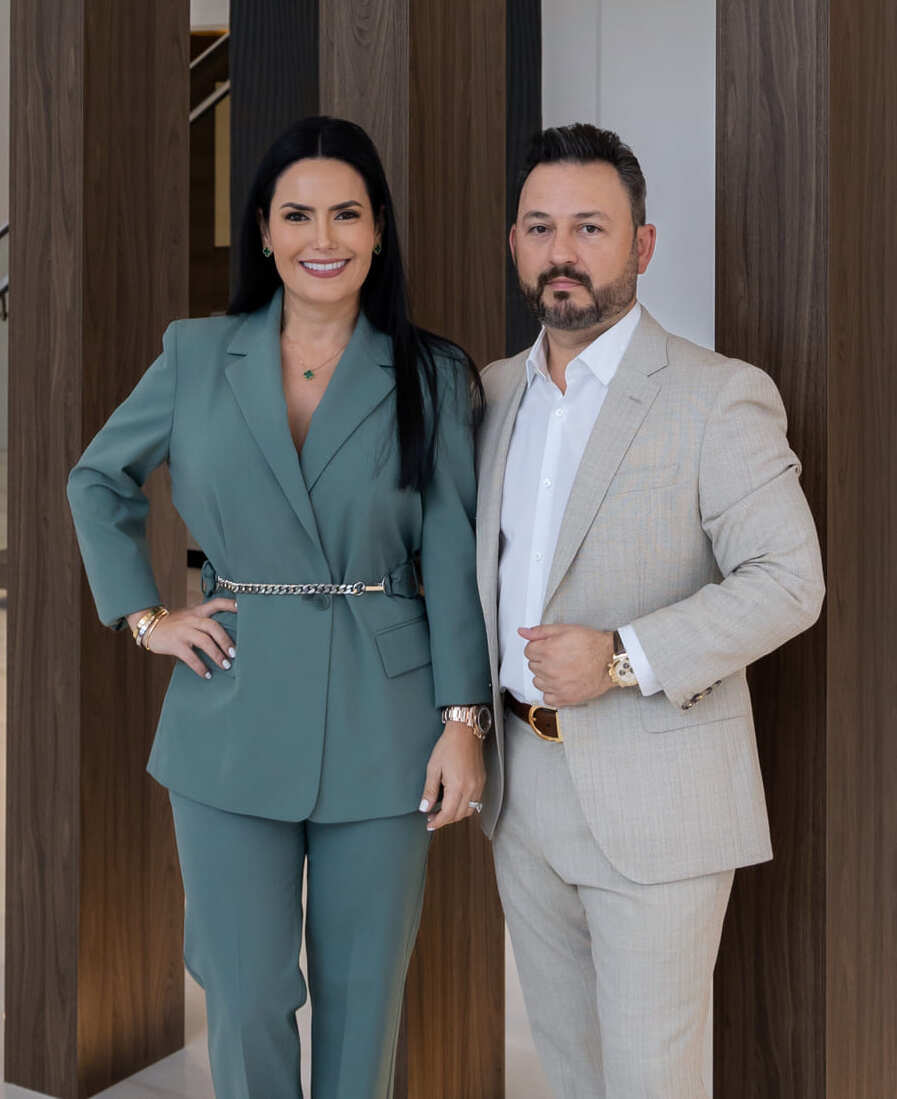This website uses cookies so that we can provide you with the best user experience possible. Cookie information is stored in your browser and performs functions such as recognising you when you return to our website and helping our team to understand which sections of the website you find most interesting and useful.
Beach Club Hallandale - Tower III
Floorplans




| Line | Beds | Baths | Sqft(int) | Sqft(ext) | Sqft total | Download |
| UNIT B (01) | 3 BEDS | 3 1/2 BATHS | 2,078 SF | 464 SF | 2,542 SF | |
| UNIT A (02) | 3 BEDS | 3 BATHS | 1,841 SF | 280 SF | 2,121 SF | |
| UNIT A-R (03) | 3 BEDS | 3 BATHS | 1,841 SF | 280 SF | 2,121 SF | |
| UNIT B-R (04) | 3 BEDS | 3 1/2 BATHS | 2,078 SF | 464 SF | 2,542 SF | |
| UNIT C-R (05) | 2 BEDS | 2 BATHS | 1,782 SF | 457 SF | 2,239 SF | |
| UNIT D-R (06) | 2 BEDS | 1 BATHS | 1,086 SF | 195 SF | 1,281 SF | |
| UNIT E-R (07) | 3 BEDS | 3 BATHS | 1,571 SF | 177 SF | 1,748 SF | |
| UNIT E (08) | 3 BEDS | 3 BATHS | 1,571 SF | 177 SF | 1,748 SF | |
| UNIT D (09) | 2 BEDS | 1 BATHS | 1,086 SF | 195 SF | 1,281 SF | |
| UNIT C (10) | 2 BEDS | 2 BATHS | 1,782 SF | 457 SF | 2,239 SF |







 Powered by
Powered by 